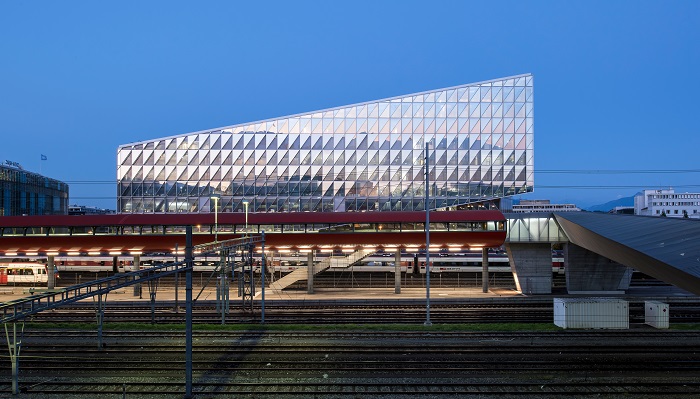JTI Headquarters, Geneva
(Image: Adrien Barakat)
In March 2016, a major new headquarters for Japan Tobacco International (JTI) was completed in Geneva, Switzerland. The nine-storey building, designed by Skidmore, Owings & Merrill, Inc. (SOM), features an innovative façade of glass triangles as well as a huge central courtyard, and has been praised as one of the most sustainable development projects in Europe.
The design was initially a collaboration between SOM’s architecture, structural engineering and interior teams, and was intended to draw reference ‘not only from its immediate context, but also Lake Geneva and the Alps, establishing a strong identity amongst its illustrious neighbours while responding sensitively to its low-rise context.’
(Image: Hufton + Crow)
Dictated by the challenging triangular site, the angular form is the result of two raised corners, providing the structure with its tilted profiles. The cantilevered space of the courtyard, with clear-spans of up to 75 m, create permeability through the site and facilitate direct pedestrian flow to a local transport hub.
The interior design concept maximises both vertical and horizontal interconnectivity, fulfilling JTI’s request for a social and collaborative environment for the 1,000-plus people employed.
(Image: Hufton + Crow)
The open-plan office space is intended to ‘break down corporate silos and contribute to the creation of a seamless workplace network, providing long-term flexibility to accommodate JTI’s evolving needs’. This was achieved using an peripheral torsional tube structural steel system allowing floor plates to span 18 m without columns.
(Image: Hufton + Crow)
The building incorporates an innovative Closed Cavity Façade (CFF), a curtain wall system that is responsive to external climatic conditions while maximising daylight penetration and providing exceptional views. The floor-to-ceiling glazed panels consist of an inner layer of triple glazing and an outer layer of single glazing, with a fabric roller blind in the cavity between. The panels are sealed and equipped with a pressurised supply of filtered and dehumidified air that prevents condensation and heat build-up inside.
(Image: Johannes Marburg)
The CCF system prioritises occupant comfort and reduces the building’s overall energy demand and carbon emissions, helping it to meet the requirements of European Energy Directives and the Swisse Minergie sustainability rating.
SOM claim that the system represents ‘one of the best-performing all-glass façade systems’ in their history.
Content and images courtesy of SOM.
For more information, see SOM.
[edit] Find out more
[edit] Related articles on Designing Buildings Wiki
- Building of the week series.
- Curtain wall systems.
- Design for deconstruction, office building.
- Emissivity.
- Glazing.
- Kaplan North Masterplan Complex.
- New York Horizon.
- Nexus.
- Office space planning.
- Skyfarm.
- Structural systems for offices.
- The Mile.
- Unusual building design of the week.
- Wellbeing and creativity in workplace design - case studies.
- Wire mesh church installation.
Featured articles and news
British Architectural Sculpture 1851-1951
A rich heritage of decorative and figurative sculpture. Book review.
A programme to tackle the lack of diversity.
Independent Building Control review panel
Five members of the newly established, Grenfell Tower Inquiry recommended, panel appointed.
ECA progress on Welsh Recharging Electrical Skills Charter
Working hard to make progress on the ‘asks’ of the Recharging Electrical Skills Charter at the Senedd in Wales.
A brief history from 1890s to 2020s.
CIOB and CORBON combine forces
To elevate professional standards in Nigeria’s construction industry.
Amendment to the GB Energy Bill welcomed by ECA
Move prevents nationally-owned energy company from investing in solar panels produced by modern slavery.
Gregor Harvie argues that AI is state-sanctioned theft of IP.
Heat pumps, vehicle chargers and heating appliances must be sold with smart functionality.
Experimental AI housing target help for councils
Experimental AI could help councils meet housing targets by digitising records.
New-style degrees set for reformed ARB accreditation
Following the ARB Tomorrow's Architects competency outcomes for Architects.
BSRIA Occupant Wellbeing survey BOW
Occupant satisfaction and wellbeing tool inc. physical environment, indoor facilities, functionality and accessibility.
Preserving, waterproofing and decorating buildings.
























